Inauguration of the Côte-Vertu métro train garage
Located 25 metres underground in the Saint-Laurent borough, the Côte-Vertu garage is an essential infrastructure for métro operations. Since May 2017, the construction of the new underground métro train garage has been one of the largest worksites of the past few years in Montréal.
The garage has three above-ground buildings, a connecting tunnel, in which trains can travel between Côte-Vertu station and the new garage, two parking tunnels, a maintenance tunnel, and a large fan of tracks located at the entrance of the garage that allows trains to access the tunnels. We will proceed with a gradual commissioning of this new infrastructure over the next few months.
The infrastructure will enable the STM to boost service on the Orange line by 25% during peak periods and support increased ridership due in part to the ongoing Blue line extension.
View the final video of the project (french only)
The Société de transport de Montréal (STM) was awarded a Platinum Envision recognition for the Côte-Vertu garage project, a first in Canada for a public transit project.
Some aspects of the project that were instrumental in achieving this recognition include:
Mobility and urban planning:
- Conversion of a contaminated wastelot into a new public area, with a future development opportunity on the southern side of the main site.
- Architectural quality and urban integration facilitating the connectivity between sectors and improving community travel.
Worksite impact management:
The choice of materials resulted in:
- A 26% reduction of the materials carbon footprint;
- A recycled materials threshold of 41%;
- 87% of materials meeting responsible procurement criteria;
- 65% of materials were sourced locally.
Environmental footprint:
- LED lights and heating, ventilation, air conditioning and lighting systems designed to attain 49% in energy savings compared to conventional designs.
- Implementation of bioretention systems and a green roof.
- Species selected for the various landscaping projects for being resilient, pesticide and fertilizer-free, and conducive to biodiversity.
About Envision
The Platinum recognition is the highest distinction awarded by the Institute for Sustainable Infrastructure (ISI). Envision is the top sustainable development tool in North America for major infrastructure projects. The Envision reference framework was developed to cover all the sustainable development aspects of an infrastructure project and each phase of its life cycle (planning, design, construction, operations and maintenance, and end-of-life).
Using the Envision reference framework throughout the project allowed us to:
- Consult and involve stakeholders
- Mitigate construction impacts on our community and environment
- Reduce the impacts of materials used (resource consumption and manufacturing emissions)
- Rehabilitate contaminated land
- Reduce operational impacts (residual materials, water and energy savings, noise and vibration reduction, etc.)
- Improve vegetation cover
- Improve the project’s resilience to climate change
To learn more, visit the Institute for Sustainable Infrastructure
The garage in images!
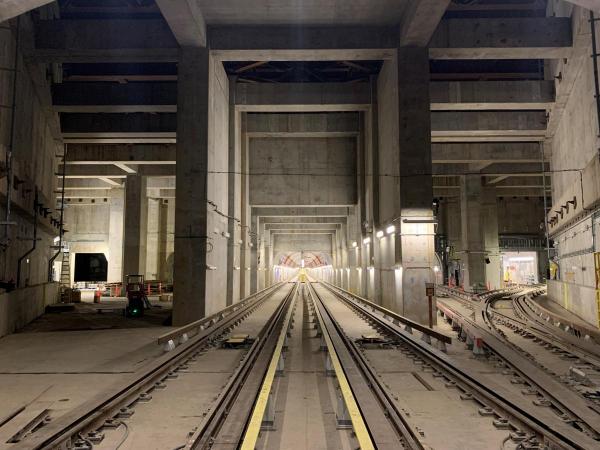 FAN OF TRACKS
FAN OF TRACKS
The fan, so named because of its fan-shaped structure, is essentially a cluster of rails branching out so that trains coming from the Côte-Vertu tail tracks can go towards the appropriate tunnel in the garage. Excavated in the early months of the project, the fan was the main access point to this vast underground worksite during the greater bulk of the work. It is 27 metres high and has steel bridging holding up its roof. Future construction is not permitted on the roof of the fan.
MAINTENANCE SHOP
The rolling stock maintenance workshop is a ten-storey building with seven underground levels. It houses technical equipment, telecommunication equipment and rooms for train operators and AZUR train maintenance staff. There are offices, locker rooms with showers, a dining room, and more.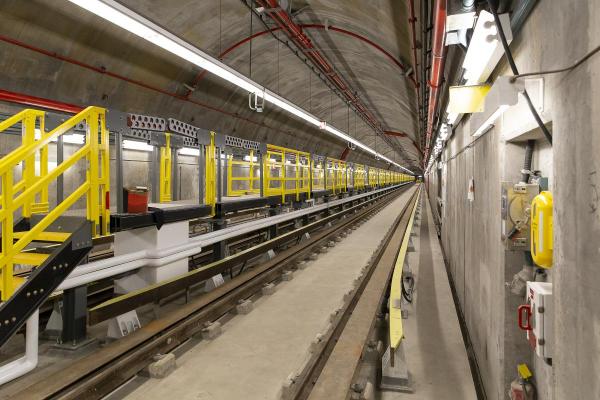
PARKING TUNNELS
Two parking tunnels can house eight trains. Each tunnel has two tracks and can fit two trains lengthwise, so four parking spaces. It also features a central washing platform between the two tracks. A new technique called “installing on sleepers” was used to lay down the tracks.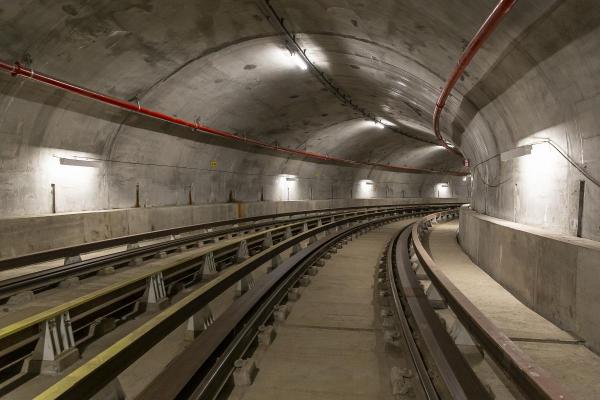
CONNECTING TUNNEL
The connecting tunnel links the tail tracks of Côte-Vertu station to the new underground métro train garage. It is 650 metres long, and it can also be used to park up to four trains.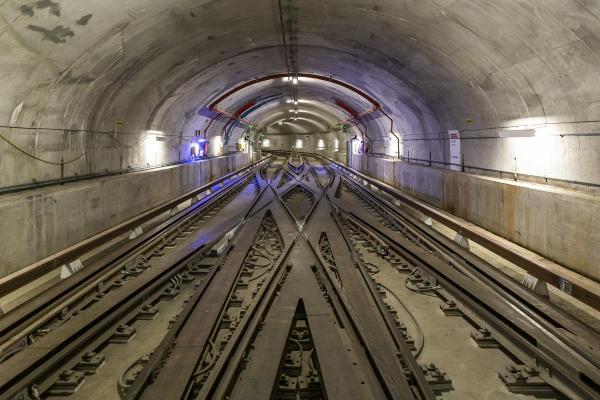
TRACK SWITCH
Located at the exit of the connecting tunnel, this track switch is one of the most complex in the métro network. It allows trains to access the appropriate tunnels in the garage.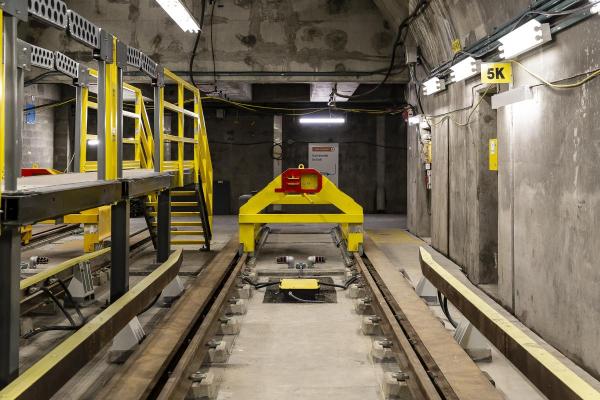 BUMPERS
BUMPERS
This is the northern end of the parking tunnels. Bumpers are installed at the end of the tracks to ensure that trains can park safely.
Videos of the project
A new track installation approach
At the Côte-Vertu underground garage, innovation and efficiency led the team to opt for a new method of installation on independent twin-blocks, which is now finished.
Along with the built-in electrical system, these new tracks will allow us to manoeuvre our Azur trains efficiently within this imposing structure.
This project was made possible by funding from the governments of Canada and Quebec through the implementation of the Public Transit Infrastructure Fund.
